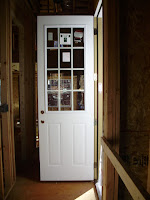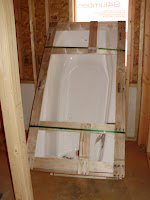Up until now, I have always thought a door is a door, and a window is a window, but NO, not when it is going on your house forever and always! We need a lot of doors and a lot of windows, so we must make the right choice. This is what we chose. What do you think? We really like them. But we love the full glass windows that overlook the lake, too! (I don't have a great photo of that yet, but will get one soon.)
The above photos were taken last Sunday when we went to check out the progress. The window above the garage is H's new office space. Before I forget, I have renamed this new space because it can no longer be "the craft room" with the office addition :) I will now refer to it as the CROFT (craft room office together). Works for me!
These are the exterior doors.
 |
| This door is on the lower level that leads to the "lake storage" area. |
 |
| These are the doors leading to the screened porch. |
 |
| This door is the side door next to garage. |
The front door is an 8 ft. glass door with a transom above and side lite panel on both sides of it. It will be stained..we think.
Below are the photos I took today as I watched the Hardie shingles and Hardie board siding going on the house.
The front of the house and all the gables will have the shingles. The sides of the house will have the siding. All other sufraces will be brick or natural stone.
Now comes the hard part. What color do we paint it? As I have mentioned in a previous post, H and I have different ideas about the color gray. The truth is, that gray is not gray but gray with an undertone. We narrowed it down to three shades of gray. Denny painted the threes colors on the house (with trim color) for us to look at and decide. One color has beige undertones, one has green undertones and one has blue undertones. See what I mean?
As luck would have it, H liked one color and I liked another! The builder and painters alike, all assured me that when painted separately, each one was really gray. So, Denny's homework is to paint each of the colors on a shingle separtely and leave for us to "ponder" over until Sunday when he needs a decision because he will be buying the paint. (Painting will begin on Monday, then roofing and then brick...not sure about the stone). I will not tell you mine or H's favorite at this time. Do you have a favorite?
It was very busy at the site today when we went to look at the paint colors. There were the painters who were caulking and getting ready for painting. The re were trimmers who were putting up the trim around all doors and windows. There was a crew just for siding and a crew just for shingles! And that was just outside! Inside were the Electricians and the Heating and AC men. Yesterday, when H was on site, all these same people were there PLUS the septic field crew and inspector. (We passed, and all the lines are now filled in.) There was also a guy who will be building the retaining wall that goes in an arc like fashion from the center of the terrace about 3 feet out and around to the sides of the house. This is to handle the slopes. There will be steps at in the center of the wall ( not sure how many) that will enable us to walk down to a sodded / grass area and then out to the boathouse.
All of these subs have been so nice to work with and today I baked cookies to take to the site for them. I wanted to thank them for their skills and labor as they make this house OUR home.
And to all my followers who read my blog and make comments, I thank you and send HAPPY THANKSGIVING wishes to you and yours from our "almost" built house to yours.























