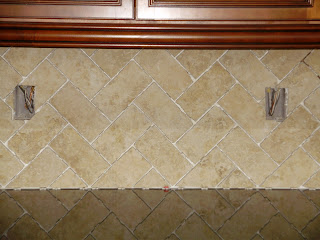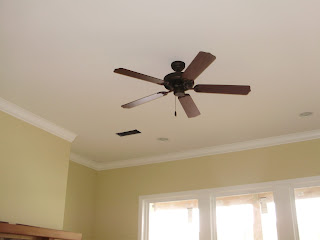I will admit that every time we are at the house now, I am soooooooooo not ready to leave the lake when its time to go. I wish I could put into words the serenity I feel just being there and have felt since day one. I know that might change because, I am a people person, but after these past two years on this roller coaster ride of remodeling, selling, moving and buillding a house, maybe I AM ready for this change. I already love my new neighbors and we're looking forward to spending time with them as well as having the "down" time for the two of us in our little retirement home.
We have spent the last two days at the house for several hours at a time. There has been a LOT going on. One of the biggest projects was the installation of the double mantle and bookcases. I posted the first phase of this project when the bookcases went in and the second stage when the granite surround went on and now this is a view of the third phase. I hope the fourth phase I post, it will be all done and painted. Can't wait!
Along with this project, the granite for the island was installed. They had to wait until the driveway was cured enough to bring this 500 lb. + piece of granite to us. We were visiting the Masons when the granite guys came and when they left, we all walked down the hill to check it out. Love it!
Now that the granite is in, time for the tilers to come back and finish the backsplash. As I may have told you, I wasn't sure what I wanted to do for the backsplash. There are so many ideas and things one can do to make it look special but I just wasn't sure that was the way I wanted to go. I opted for a very simple tumbled tile. . . but, we had it laid in a pattern that gave it a "special look". This is what we came up with.
These are just two projects I was overseeing sitting on my bucket (the builders left a 5 gal. paint bucket for me to carry from place to place to sit on during these loooong days). H found himself roaming where ever there was a sub working. Along with the cabinet maker, the two tilers, (a shower guy had installed the guest shower the day before) and outside, the Alabama Power Company was hooking us up so that we now have electricity to the house and to the boathouse, not to mention the builders putting up the bead board ceiling on the terrace so that the electricians can hang the last three ceiling fans. But in the meantime, the electricians were in and out putting up the sconces for the master bath and half bath. There is something going on everywhere you look these days!
Below is H's vanity. There is a big mirror being framed, using the trim from the cabinets, that will go in between the sconces.
My vanity will look almost like his. Only I get two mirrors and three lights!
As of this afternoon we have been "banned" from the inside of the house. The painters will be back touching up and the floors will be sanded and stained for the FIRST time. BUT, we will be back on site on Thursday when we meet with the landscaper to see just how much we will be able to do. All our neighbors have told us that this stage is a work in progress. All their lawns are in bloom now and look lovely but like ours, it wasn't done at the time they moved in. We hope to at least put the sod in, the water system (we will be using the lake to water) and a few shrubs or bushes. This year we might just have to settle by being "pot" growers.
NOTE: We have been given permission to come in on Saturday when Liz and Jarrett will be here and see it for the first time since Thanksgiving! Boy, does it ever look different since then!
































